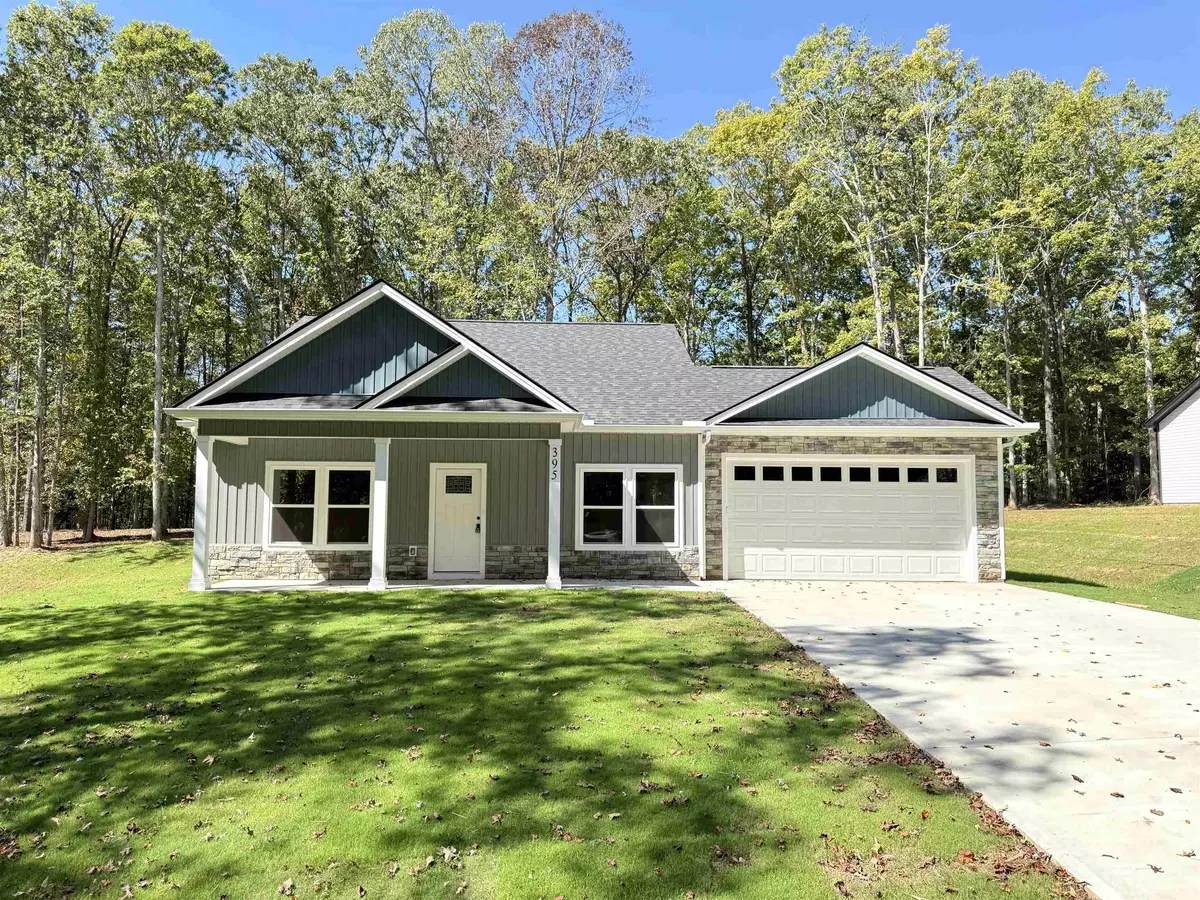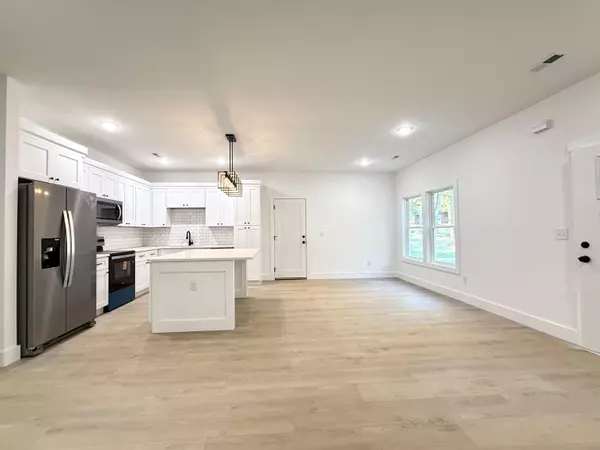$298,900
$298,900
For more information regarding the value of a property, please contact us for a free consultation.
395 Wynette WAY Inman, SC 29349
3 Beds
2 Baths
1,395 SqFt
Key Details
Sold Price $298,900
Property Type Single Family Home
Sub Type Single Family Residence
Listing Status Sold
Purchase Type For Sale
Approx. Sqft 1200-1399
Square Footage 1,395 sqft
Price per Sqft $214
Subdivision Bon Aire Estate
MLS Listing ID SPN324174
Sold Date 11/06/25
Style Craftsman,Traditional
Bedrooms 3
Full Baths 2
HOA Y/N No
Year Built 2025
Annual Tax Amount $55
Tax Year 2024
Lot Size 0.470 Acres
Acres 0.47
Lot Dimensions 100x200x100x200
Property Sub-Type Single Family Residence
Property Description
This beautifully built new construction home features an open-concept layout with a split-bedroom floor plan, offering 3 bedrooms and 2 full bathrooms. Enjoy 9-foot ceilings throughout, with soaring 10-foot ceilings and a tray ceiling in the primary suite for an added touch of luxury. The spacious kitchen includes stainless steel appliances (refrigerator included), quartz countertops, a subway tile backsplash, and a large island with bar seating—perfect for entertaining. Luxury vinyl plank flooring runs throughout the entire home. The primary suite offers a walk-in closet. Outside, you'll find a large, level yard—ideal for gardening, outdoor activities, or summer gatherings. This home is equipped with its own private well and is conveniently located just minutes from shopping and grocery stores along Hwy 9. No HOA. Agent is related to seller. Completion date is mid-September 2025.Available for USDA loan.
Location
State SC
County Spartanburg
Rooms
Basement None
Interior
Interior Features Ceiling Fan(s), Ceilings-Some 9 Ft +, Tray Ceiling(s), Fireplace, Ceiling - Smooth, Solid Surface Counters, Open Floorplan
Heating Heat Pump
Cooling Central Air
Flooring Vinyl
Fireplaces Number 1
Fireplace Y
Appliance Dishwasher, Disposal, Microwave, Electric Range, Range - Smooth Top, Free-Standing Range, Refrigerator
Laundry 1st Floor, Electric Dryer Hookup, Walk-In, Washer Hookup
Exterior
Parking Features 2 Car Attached, Garage Door Opener
Garage Spaces 2.0
Community Features None
Roof Type Architectural
Building
Lot Description Level, Some Trees
Story One
Sewer Septic Tank
Water Well
Structure Type Stone,Vinyl Siding
Schools
Elementary Schools 2-Oakland
Middle Schools 2-Boiling Springs
High Schools 2-Boiling Springs
School District 2 Sptbg Co
Others
HOA Fee Include None
Read Less
Want to know what your home might be worth? Contact us for a FREE valuation!

Our team is ready to help you sell your home for the highest possible price ASAP






