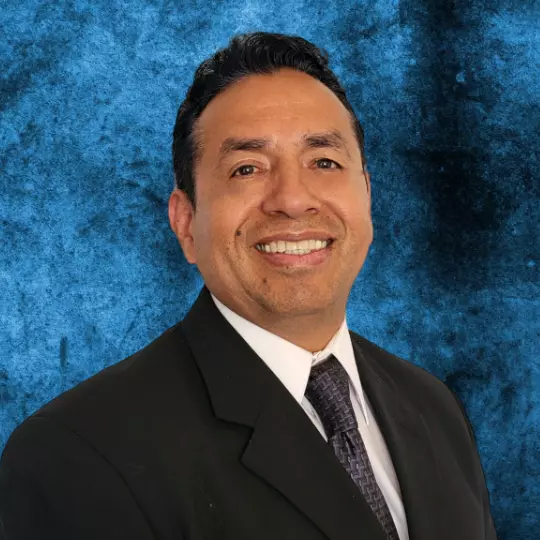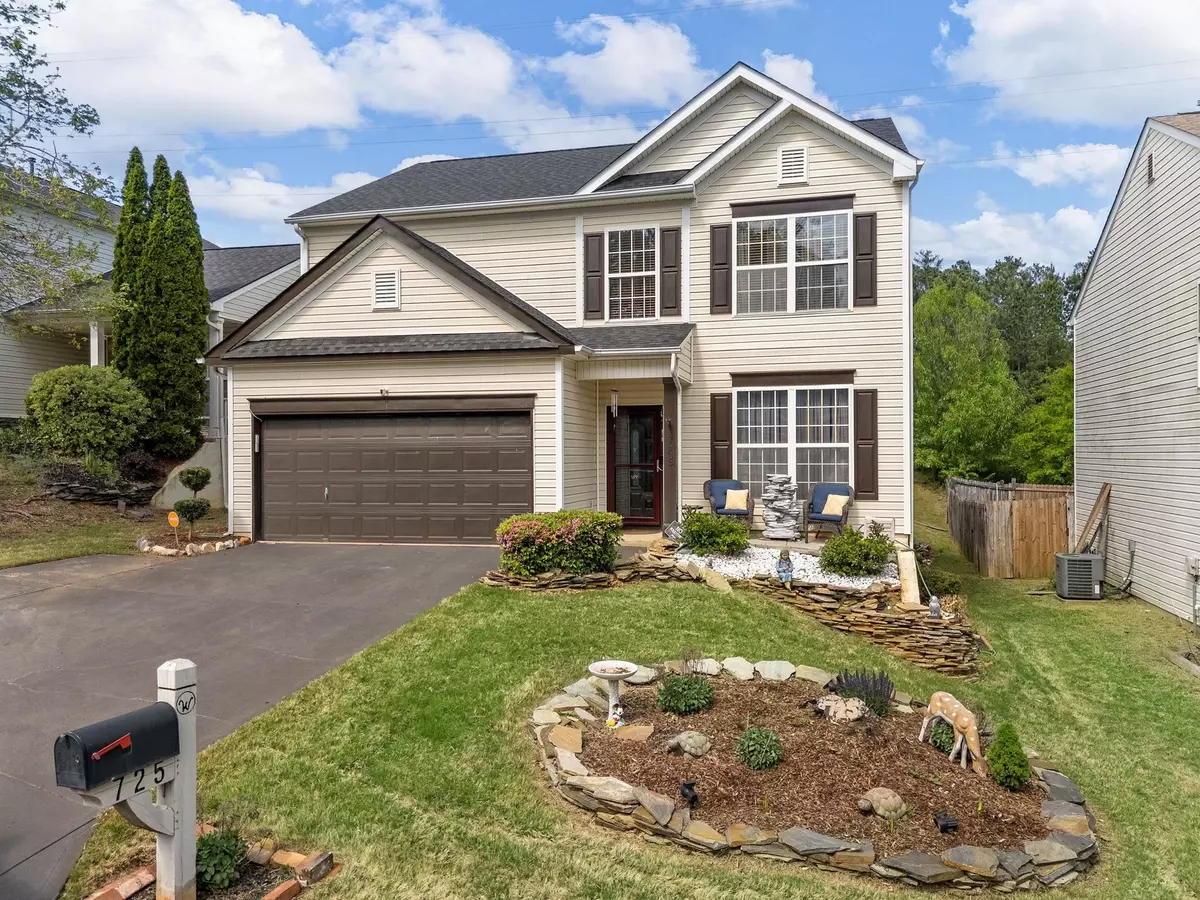$295,000
$299,900
1.6%For more information regarding the value of a property, please contact us for a free consultation.
725 Terrace Creek DR Duncan, SC 29334
4 Beds
2.5 Baths
2,581 SqFt
Key Details
Sold Price $295,000
Property Type Single Family Home
Sub Type Single Family Residence
Listing Status Sold
Purchase Type For Sale
Approx. Sqft 2400-2599
Square Footage 2,581 sqft
Price per Sqft $114
Subdivision Terrace Creek
MLS Listing ID SPN322823
Sold Date 06/30/25
Style Traditional
Bedrooms 4
Full Baths 2
Half Baths 1
HOA Fees $33/ann
HOA Y/N Yes
Year Built 2001
Annual Tax Amount $1,120
Tax Year 2024
Lot Size 5,662 Sqft
Acres 0.13
Lot Dimensions 52 x 108 x 50 x 114
Property Sub-Type Single Family Residence
Property Description
This home has it all, location, upgrades and style, this four bedroom home is waiting for you with updated spa-like bathrooms, and a kitchen that is well appointed with solid surface counters, matching backsplash, large pantry, spacious island and top end appliances. The first floor includes a formal living and dining room, and a great room with a fireplace, seller recently completed a room addition with a mini split HVAC system, this room leads to a private covered entertaining deck and storage shed. The upstairs boasts a spacious master suite with vaulted ceiling, enormous walk-in closet and European styled shower, freestanding soaking tub and double vanity, the second updated bath includes seamless glass shower. Other features of note include irrigation, newer flooring, community pool, USDA address eligibility, award winning District 5 schools, and much more.
Location
State SC
County Spartanburg
Interior
Interior Features Ceiling Fan(s), Cathedral Ceiling(s), Fireplace, Fireplace(s), Soaking Tub, Ceiling - Smooth, Solid Surface Counters, Open Floorplan, Pantry
Heating Forced Air
Cooling Central Air
Flooring Carpet, Ceramic Tile, Laminate, Wood
Fireplace N
Appliance Dishwasher, Disposal, Cooktop, Self Cleaning Oven, Microwave
Laundry 2nd Floor, Electric Dryer Hookup, Walk-In, Washer Hookup
Exterior
Exterior Feature Aluminum/Vinyl Trim
Parking Features Garage, Garage Door Opener, 2 Car Attached
Garage Spaces 2.0
Community Features Common Areas, Pool
Roof Type Architectural
Building
Story Two
Sewer Public Sewer
Water Public
Structure Type Vinyl Siding
Schools
Elementary Schools 5-Berry Shoals
Middle Schools 5-Florence Chapel
High Schools 5-Byrnes High
School District 5 Sptbg Co
Others
HOA Fee Include Common Area,Pool,Street Lights
Read Less
Want to know what your home might be worth? Contact us for a FREE valuation!

Our team is ready to help you sell your home for the highest possible price ASAP





