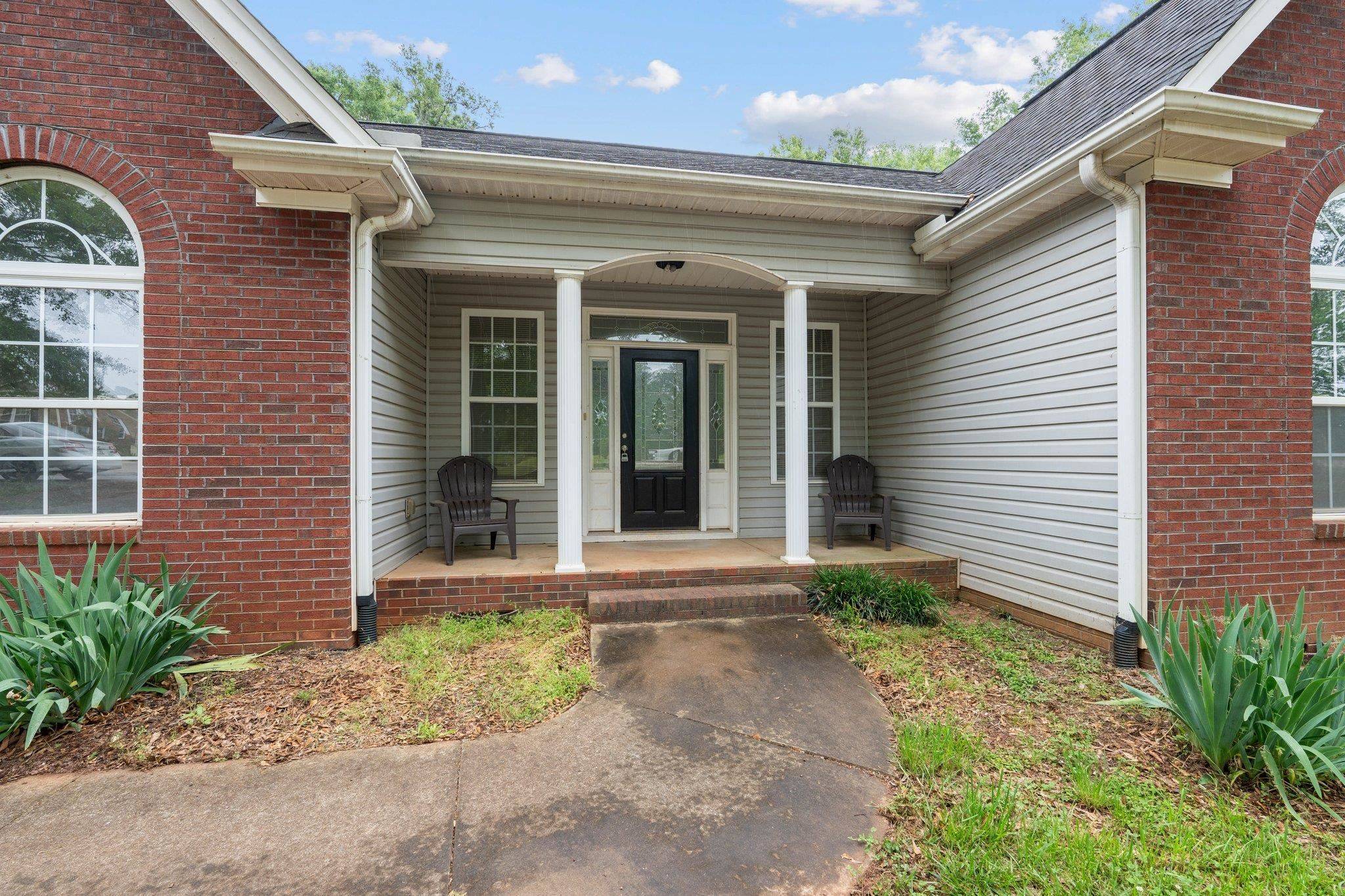$227,500
$220,000
3.4%For more information regarding the value of a property, please contact us for a free consultation.
90 Holly Tree CIR Duncan, SC 29334
3 Beds
2 Baths
1,479 SqFt
Key Details
Sold Price $227,500
Property Type Single Family Home
Sub Type Single Family Residence
Listing Status Sold
Purchase Type For Sale
Approx. Sqft 1400-1599
Square Footage 1,479 sqft
Price per Sqft $153
Subdivision Holly Tree Est
MLS Listing ID SPN323687
Sold Date 06/18/25
Style Ranch
Bedrooms 3
Full Baths 2
HOA Y/N No
Year Built 2006
Annual Tax Amount $2,223
Tax Year 2024
Lot Size 0.570 Acres
Acres 0.57
Lot Dimensions 120x76x146x207
Property Sub-Type Single Family Residence
Property Description
Conveniently situated just off Highway 290 near I-85, this home provides the perfect blend of accessibility and functionality. Whether you're commuting, shopping, or dining out, you'll love how close everything is. Sold As-Is with a lot of potential to make it your own! The dramatic entrance leads into the split floor plan that provides privacy and functionality. The spacious open kitchen connects to a cozy breakfast room and a formal dining area that is perfect for everyday meals or hosting special gatherings. The primary suite features cathedral ceilings, a generously sized bedroom and master bath complete with a garden tub, separate shower, and ample space. Relax and enjoy the outdoors year-round on the private screened porch, perfect for morning coffee or lovely fall evenings. With some opportunity for updating, don?t miss your chance to make this promising property your next home!
Location
State SC
County Spartanburg
Rooms
Primary Bedroom Level 3
Main Level Bedrooms 3
Interior
Interior Features Ceiling Fan(s), Cathedral Ceiling(s), Attic Stairs Pulldown, Ceiling - Smooth, Laminate Counters, Open Floorplan
Heating Forced Air
Cooling Central Air
Flooring Ceramic Tile, Vinyl, Wood
Fireplace N
Appliance Dishwasher, Disposal, Refrigerator, Electric Oven, Microwave
Laundry 1st Floor, Electric Dryer Hookup, Walk-In, Washer Hookup
Exterior
Parking Features Garage Door Opener, 2 Car Attached
Garage Spaces 2.0
Community Features None
Roof Type Architectural,Composition
Building
Lot Description Level, Underground Utilities
Story One
Sewer Septic Tank
Water Public
Structure Type Brick Veneer,Vinyl Siding
Schools
Elementary Schools 5-Berry Shoals
Middle Schools 5-Florence Chapel
High Schools 5-Byrnes High
School District 5 Sptbg Co
Others
HOA Fee Include None
Read Less
Want to know what your home might be worth? Contact us for a FREE valuation!

Our team is ready to help you sell your home for the highest possible price ASAP





