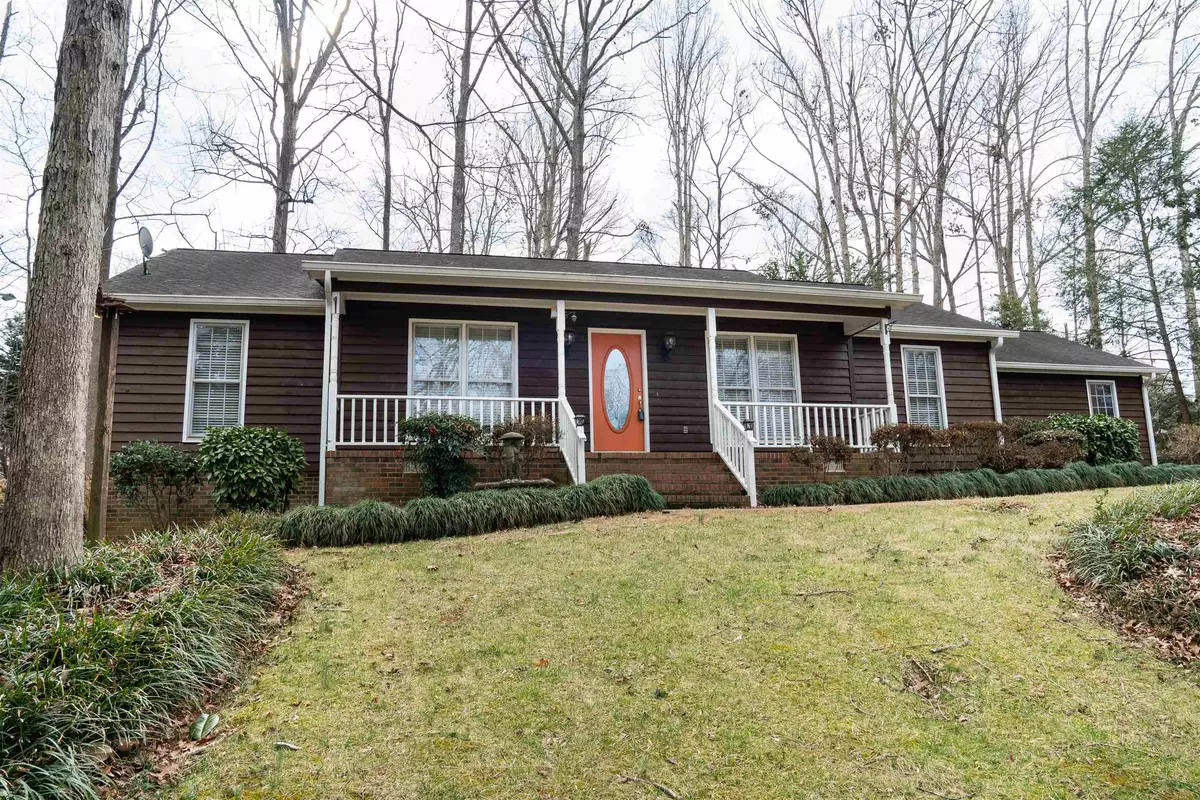$273,000
$269,900
1.1%For more information regarding the value of a property, please contact us for a free consultation.
902 Sussex CT Spartanburg, SC 29301
3 Beds
2 Baths
1,732 SqFt
Key Details
Sold Price $273,000
Property Type Single Family Home
Sub Type Single Family Residence
Listing Status Sold
Purchase Type For Sale
Approx. Sqft 1600-1799
Square Footage 1,732 sqft
Price per Sqft $157
Subdivision Cambridge
MLS Listing ID SPN319722
Sold Date 04/01/25
Style Ranch
Bedrooms 3
Full Baths 2
HOA Y/N No
Year Built 1978
Annual Tax Amount $1,082
Tax Year 2023
Lot Size 0.600 Acres
Acres 0.6
Property Sub-Type Single Family Residence
Property Description
Buyer changed their mind. Their loss if you gain. Discover the perfect blend of comfort and charm in this delightful single-story home, located in the highly sought-after District 5. From the moment you arrive, you'll be welcomed by the inviting rocking chair front porch, an ideal spot to relax and enjoy the neighborhood. Inside, the spacious and oversized owner's suite provides a serene retreat, complemented by two additional bedrooms that offer flexibility for family, guests, or a home office. The open living and dining room combination is perfect for both entertaining and everyday living, while the cozy den, complete with a fireplace and true hardwood floors, adds warmth and character. Step outside to a lovely backyard, offering a peaceful space for gardening, relaxation, or outdoor gatherings. This charming home is ready for its next owner. Don't miss this incredible opportunity—schedule your private showing today!
Location
State SC
County Spartanburg
Rooms
Primary Bedroom Level 3
Main Level Bedrooms 3
Interior
Interior Features Ceiling Fan(s), Attic Stairs Pulldown, Fireplace, Walk-In Closet(s), Solid Surface Counters, Pantry
Heating Forced Air
Cooling Central Air
Flooring Carpet, Ceramic Tile, Hardwood
Fireplace N
Appliance Dishwasher, Cooktop, Free-Standing Range
Laundry 1st Floor
Exterior
Parking Features 2 Car Attached, Garage Door Opener
Garage Spaces 2.0
Community Features None
Roof Type Composition
Building
Story One
Sewer Septic Tank
Water Available
Structure Type Wood Siding
Schools
Elementary Schools 5-Berry Shoals
Middle Schools 5-Florence Chapel
High Schools 5-Byrnes High
School District 5 Sptbg Co
Read Less
Want to know what your home might be worth? Contact us for a FREE valuation!

Our team is ready to help you sell your home for the highest possible price ASAP






