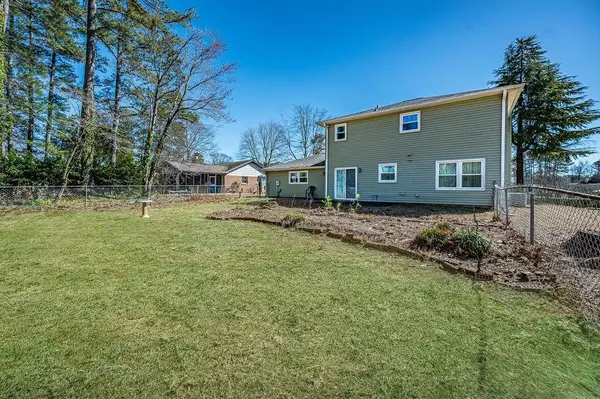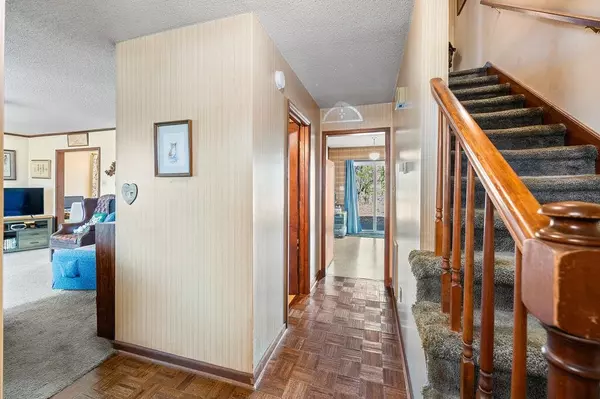$185,000
$179,900
2.8%For more information regarding the value of a property, please contact us for a free consultation.
209 Heather DR Spartanburg, SC 29301
3 Beds
2.5 Baths
1,560 SqFt
Key Details
Sold Price $185,000
Property Type Single Family Home
Sub Type Single Family Residence
Listing Status Sold
Purchase Type For Sale
Approx. Sqft 1400-1599
Square Footage 1,560 sqft
Price per Sqft $118
Subdivision Camelot
MLS Listing ID SPN320139
Sold Date 03/17/25
Style Traditional
Bedrooms 3
Full Baths 2
Half Baths 1
HOA Y/N No
Year Built 1980
Annual Tax Amount $1,152
Tax Year 2023
Lot Dimensions 77x161x93x152
Property Sub-Type Single Family Residence
Property Description
Make this 3/2.5 home in District 6 yours! Camelot is near shopping, schools, and eateries, and is easy access to Downtown or I-26. This home has an attached garage with lots of room to store your tools as you update this home into your color palette. Upstairs HVAC, duct work, vinyl siding with new tilt-out windows were installed in approximately 2018-2019. Washer, dryer and refrigerator remain. (Dishwasher and Refrigerator were new in new in 2022. New faucets and master tub insert. Fenced yard. There is a powder room downstairs near the kitchen and two full baths upstairs with the 3 bedrooms and two linen closets! Built in the early 80s, this house has been a loving home for just one owner to date; you could be its next! House is being offered AS-IS and is part of an estate. If square footage is important to buyer, buyer's agent to measure. Offers to be emailed w/copy of signed disclosures followed by a text message to alert agent of offer. Page 8 information: Anje Hawkins (License #102634 expires 6/30/25) Century 21 Blackwell office code: 7725. Thank you for showing our listing. Call ShowingTime to schedule your appointment today.
Location
State SC
County Spartanburg
Rooms
Basement None
Interior
Interior Features Ceiling Fan(s), Attic Stairs Pulldown, Fireplace, Ceiling - Blown, Laminate Counters
Heating Forced Air
Cooling Central Air
Flooring Carpet, Vinyl, Wood
Fireplace N
Appliance Dishwasher, Refrigerator, Electric Cooktop, Electric Oven, Microwave
Laundry 1st Floor, Electric Dryer Hookup, In Kitchen, Washer Hookup
Exterior
Parking Features Attached, 2 Car Attached
Garage Spaces 2.0
Community Features None
Roof Type Architectural
Building
Lot Description Fenced Yard, Sloped
Story Two
Sewer Public Sewer
Water Public
Structure Type Vinyl Siding
Schools
Elementary Schools 6-Woodland Hg
Middle Schools 6-Dawkins Middle
High Schools 6-Dorman High
School District 6
Others
HOA Fee Include None
Read Less
Want to know what your home might be worth? Contact us for a FREE valuation!

Our team is ready to help you sell your home for the highest possible price ASAP






