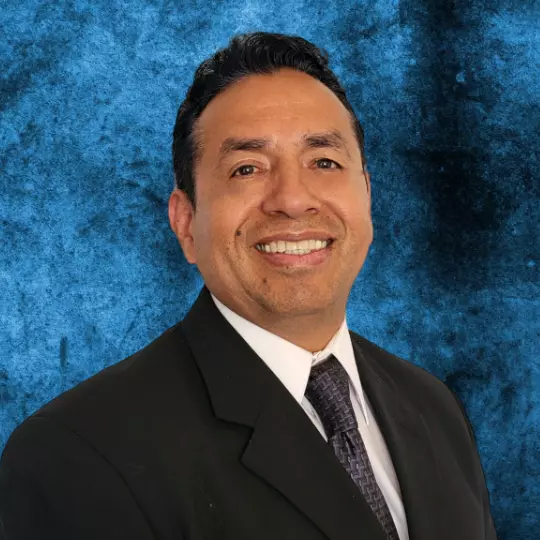$415,000
$415,000
For more information regarding the value of a property, please contact us for a free consultation.
304 Ben Johnson RD Inman, SC 29349-9523
4 Beds
3 Baths
2,200 SqFt
Key Details
Sold Price $415,000
Property Type Single Family Home
Sub Type Single Family Residence
Listing Status Sold
Purchase Type For Sale
Approx. Sqft 2000-2199
Square Footage 2,200 sqft
Price per Sqft $188
Subdivision Johnson Place
MLS Listing ID SPN301176
Sold Date 09/07/23
Style Country
Bedrooms 4
Full Baths 3
HOA Y/N No
Year Built 2021
Annual Tax Amount $2,440
Tax Year 2022
Lot Size 0.550 Acres
Acres 0.55
Lot Dimensions 132x305x327
Property Sub-Type Single Family Residence
Property Description
Welcome home to this beautiful farmhouse located in desirable Holly Springs area of Inman, SC. This 2 year old home was custom built by Adrian B Homes and includes 3 bedrooms with bonus plus 3 full baths, office that can be used as a bedroom and a three car garage. There is plenty of parking with the 6 car paved driveway in addition to a large gravel driveway with plenty of room for an RV to include an RV hookup so bring all your toys. This home is located on over a half an acre and is not restricted by an HOA. You will love the custom details in this home to include a large front porch with wood ceiling, beautiful views and located directly across the street from Holly Springs ballfield. As you enter the home, you are greeted with a nice large open floor plan to include lots of custom details such as the wood beamed ceilings, farmhouse lighting fixtures, board and batten walls, and craftsman white shiplap. The kitchen has plenty of cabinet space and features custom cabinetry with a large farmhouse sink, subway tile backsplash and soft close drawers. Enjoy the privacy of the master bedroom with beautiful wood beam ceilings, google smart lights, a large sitting area, large walk-in closet with custom barn door, craftsman white shiplap and board and batten walls. The master bath has beautiful tile flooring, frameless shower door and subway tile shower which also surrounds the bath. This home is very conveniently located to both Spartanburg and Greenville and allows you to completely avoid I85 no matter where you commute. The backyard is partially fenced with a large covered rear porch, beautiful farm views and has recently been completely sodded. Don't miss out on this beautiful home with tall ceilings, luxury plank flooring, lots of windows for natural light and so much more!
Location
State SC
County Spartanburg
Rooms
Basement None
Primary Bedroom Level 3
Main Level Bedrooms 3
Interior
Interior Features Ceiling Fan(s), Fireplace, Walk-In Closet(s), Soaking Tub, Ceiling - Smooth, Solid Surface Counters, Open Floorplan, Split Bedroom Plan, Pantry
Heating Heat Pump
Cooling Heat Pump
Flooring Ceramic Tile, See Remarks, Luxury Vinyl
Fireplace N
Appliance Dishwasher, Disposal, Free-Standing Range, Microwave
Laundry 1st Floor, Walk-In, Washer Hookup, Electric Dryer Hookup
Exterior
Exterior Feature Aluminum/Vinyl Trim
Parking Features Attached, Garage, Garage Door Opener, 3 Car Attached
Garage Spaces 3.0
Community Features None
Roof Type Architectural
Building
Lot Description Sloped, Underground Utilities, Fenced Yard
Story One
Sewer Septic Tank
Water Public
Structure Type Brick Veneer,Stone,See Remarks
Schools
Elementary Schools 1-Holly Springs
Middle Schools 1-T. E. Mabry Jr High
High Schools 1-Chapman High
School District 1
Others
HOA Fee Include None
Read Less
Want to know what your home might be worth? Contact us for a FREE valuation!

Our team is ready to help you sell your home for the highest possible price ASAP





