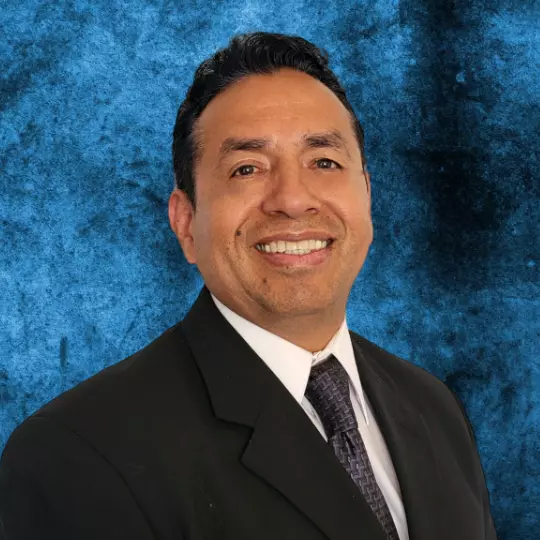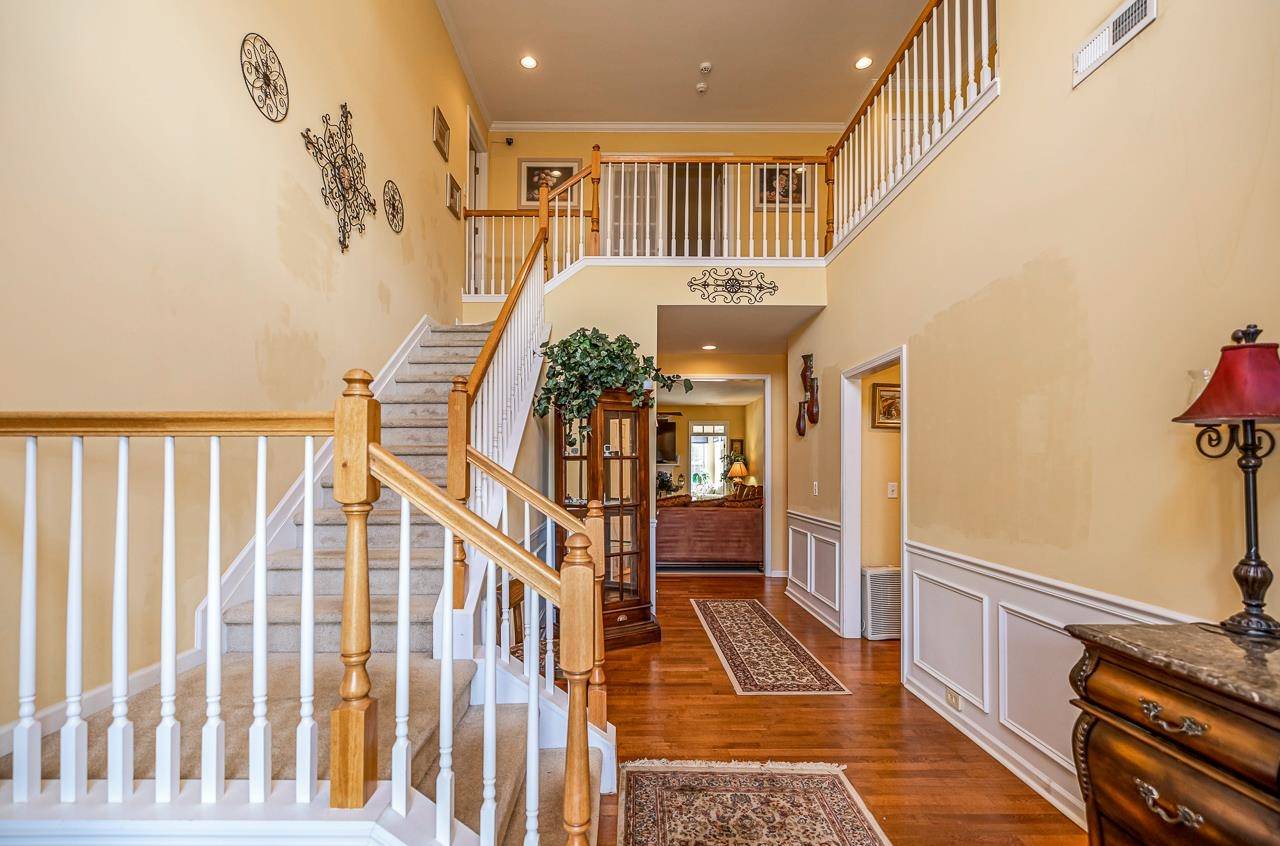$540,000
$550,000
1.8%For more information regarding the value of a property, please contact us for a free consultation.
241 Ramblin Ivy Tr. Inman, SC 29349
4 Beds
3.5 Baths
3,884 SqFt
Key Details
Sold Price $540,000
Property Type Single Family Home
Sub Type Single Family Residence
Listing Status Sold
Purchase Type For Sale
Approx. Sqft 3800-3999
Square Footage 3,884 sqft
Price per Sqft $139
Subdivision Allgood Estates
MLS Listing ID SPN295572
Sold Date 12/28/22
Style Traditional
Bedrooms 4
Full Baths 3
Half Baths 1
Year Built 2004
Annual Tax Amount $2,211
Tax Year 2021
Lot Size 2.370 Acres
Acres 2.37
Lot Dimensions 45x27x439x393x28x597
Property Sub-Type Single Family Residence
Property Description
Welcome home! 241 Ramblin Ivy Tr. is a spacious, two story traditional home that sits on over 2 acres of land! When arriving, you will notice that the home has an attached garage as well as a detached carport. This space is perfect for storing additional cars, a boat, or any other toys you may have! As you enter the home, you will see a large foyer both up and down stairs that welcomes you in. In fact, both of these foyers offer up potential office space. To the left of the foyer is the living room, perfect for entertaining or as an extra living space. Next is the dining room, showcasing a vaulted ceiling and filled with natural light. Attached to the dining room is a butler's pantry that leads into the kitchen. The kitchen features a breakfast nook, bar, and lighted glass cabinets for displaying decor or china. To the right of the kitchen is the great room with a two sided gas fireplace. Sharing the other side of the fireplace is the cozy sunroom as well as an attached screened in porch. As you are leaving the sunroom and great room, to the left is the master suite. This expansive room is just waiting for you to relax and unwind after a long day! It has vaulted ceilings as well as an attached master bathroom with a double vanity, jetted tub, separate shower, and a walk-in closet. As you leave the master-suite, you will find the walk-in laundry room, half bath, and garage access. The second story of this home features 3 large bedrooms AND a bonus room. Upon arriving upstairs, you will see the first bedroom with an attached full bathroom to the left. Beside the first bedroom is the bonus room which can be used for an office, playroom, or entertaining space. The seller is currently using it as a theater room and is offering to leave the projector equipment! To the right of the bonus room are the remaining two bedrooms which share a Jack and Jill full bathroom. The backyard hosts all the privacy you need with 2 acres of land that features a creek and neighboring preserved land. In addition to the spacious inside and outside, the roof was installed in 2021 and the septic tank was recently pumped just 2 years ago. With so many great features, you don't want to miss the opportunity to view this home! **Active touch screen home alarm to convey.**
Location
State SC
County Spartanburg
Rooms
Basement None
Primary Bedroom Level 1
Main Level Bedrooms 1
Interior
Interior Features Ceiling Fan(s), Cathedral Ceiling(s), High Ceilings, Attic Stairs Pulldown, Fireplace, Ceiling - Smooth, Laminate Counters, Entrance Foyer
Heating Heat Pump
Cooling Central Air
Flooring Carpet, Laminate, Vinyl
Fireplace N
Appliance Dishwasher, Disposal, Cooktop, Electric Cooktop, Electric Oven, Wall Oven
Exterior
Exterior Feature Aluminum/Vinyl Trim
Parking Features Attached, Carport, Garage
Garage Spaces 2.0
Community Features None
Roof Type Architectural
Building
Lot Description Cul-De-Sac, Level, Fenced Yard
Story Two
Sewer Septic Tank
Water Public
Structure Type Brick Veneer,HardiPlank Type
Schools
Elementary Schools 6-Fairforest
Middle Schools 6-Fair Forest
High Schools 6-Dorman High
School District 6
Others
HOA Fee Include None
Read Less
Want to know what your home might be worth? Contact us for a FREE valuation!

Our team is ready to help you sell your home for the highest possible price ASAP





