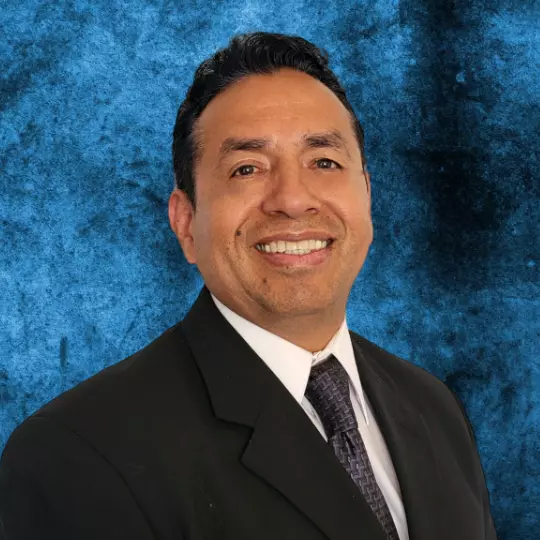$316,126
$319,900
1.2%For more information regarding the value of a property, please contact us for a free consultation.
520 Cambridge DR Spartanburg, SC 29301
4 Beds
2.5 Baths
2,132 SqFt
Key Details
Sold Price $316,126
Property Type Single Family Home
Sub Type Single Family Residence
Listing Status Sold
Purchase Type For Sale
Approx. Sqft 2000-2199
Square Footage 2,132 sqft
Price per Sqft $148
Subdivision Cambridge
MLS Listing ID SPN310661
Sold Date 06/13/24
Style Traditional
Bedrooms 4
Full Baths 2
Half Baths 1
HOA Fees $10/ann
HOA Y/N Yes
Year Built 1983
Annual Tax Amount $907
Tax Year 2023
Lot Size 0.650 Acres
Acres 0.65
Lot Dimensions 239x113x185x193
Property Sub-Type Single Family Residence
Property Description
This home on a corner lot with partially fenced yard, has extra space and some impressive features. From a space standpoint, there are 4 bedrooms with a living room and great room, as well as dinning and breakfast room. The basement has a 23 x 11 unfinished space. on the back of the home in the fenced yard is an 18 x 12 deck. Features include, 2022 HVAC upstairs and water heater. Home was partially remodeled to include wood floors in the great room, foyer, landing and owners suite. Also, smooth ceilings in these areas and a remodelled owners bath. The roof installed in 2014 also has gutter protection against leaves. So much value inside and out with this home. Set a viewing today!
Location
State SC
County Spartanburg
Rooms
Basement Dehumidifier, Partial, Unfinished
Interior
Interior Features Ceiling Fan(s), Cable Available, Attic Stairs Pulldown, Fireplace, Walk-In Closet(s), Ceiling - Smooth, Ceiling - Blown, Laminate Counters
Heating Heat Pump, Varies by Unit
Cooling Heat Pump, Multi Units
Flooring Carpet, Vinyl, Wood
Fireplace N
Appliance Dishwasher, Microwave, Electric Range, Range, Free-Standing Range
Laundry 1st Floor, Electric Dryer Hookup, Walk-In, Washer Hookup
Exterior
Exterior Feature Aluminum/Vinyl Trim
Parking Features Attached, Garage Door Opener, Garage, Garage Faces Side
Garage Spaces 2.0
Roof Type Architectural
Building
Lot Description Corner Lot, Fenced Yard, Level, Sloped, Many Trees
Story Two
Sewer Septic Tank
Water Public
Structure Type Vinyl Siding
Schools
Elementary Schools 5-Berry Shoals
Middle Schools 5-Florence Chapel
High Schools 5-Byrnes High
School District 5 Sptbg Co
Others
HOA Fee Include Common Area,Street Lights
Read Less
Want to know what your home might be worth? Contact us for a FREE valuation!

Our team is ready to help you sell your home for the highest possible price ASAP






