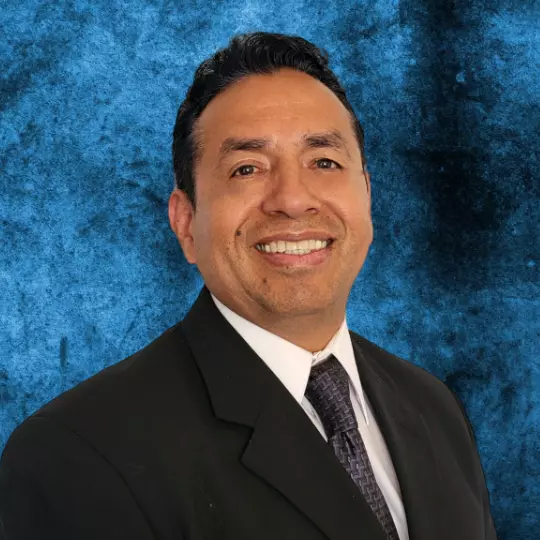$323,000
$325,000
0.6%For more information regarding the value of a property, please contact us for a free consultation.
182 Viewmont DR Duncan, SC 29334
4 Beds
2.5 Baths
2,286 SqFt
Key Details
Sold Price $323,000
Property Type Single Family Home
Sub Type Single Family Residence
Listing Status Sold
Purchase Type For Sale
Approx. Sqft 2200-2399
Square Footage 2,286 sqft
Price per Sqft $141
Subdivision Wilson Farms
MLS Listing ID SPN309743
Sold Date 05/21/24
Style Traditional
Bedrooms 4
Full Baths 2
Half Baths 1
HOA Fees $37/ann
HOA Y/N Yes
Year Built 2019
Annual Tax Amount $1,565
Tax Year 2022
Lot Size 7,840 Sqft
Acres 0.18
Property Sub-Type Single Family Residence
Property Description
Duncan Area- Great Location that is convenient to Greenville and Spartanburg! Traditional two story home with 4BR/2.5BA is move in ready! The main level entry opens to a home office, dining room, eat in kitchen, and greatroom. The kitchen has a pantry, island, granite countertops, and a breakfast area. The greatroom has a nice layout for furniture arrangement and entertaining. The kitchen and GR both open up to the rear patio that overlooks the fenced in yard. The half bath is also on the main level. Upstairs you will find a spacious master suite with a private bath. The master bathroom has a separate shower and a garden tub, a double vanity, and a walk in closet! The additional bedrooms are all spacious and share a hall bathroom. Smart home feature includes a Honeywell Home Automation System. Neighborhood pool!
Location
State SC
County Spartanburg
Rooms
Basement None
Interior
Interior Features Ceiling Fan(s), High Ceilings, Tray Ceiling(s), Attic Stairs Pulldown, Fireplace, Walk-In Closet(s), Ceiling - Smooth, Solid Surface Counters, Open Floorplan, Pantry, Smart Home
Heating Forced Air
Cooling Central Air
Flooring Carpet, Vinyl, Luxury Vinyl
Fireplace N
Appliance Dishwasher, Disposal, Refrigerator, Gas Cooktop, Electric Oven, Microwave
Laundry 2nd Floor, Washer Hookup, Electric Dryer Hookup
Exterior
Exterior Feature Aluminum/Vinyl Trim, Sprinkler System
Parking Features Attached, Garage, Garage Door Opener, 2 Car Attached
Garage Spaces 2.0
Community Features Street Lights, Pool
Roof Type Architectural
Building
Lot Description Level, Underground Utilities, Fenced Yard
Story Two
Sewer Public Sewer
Water Public
Structure Type Stone,Vinyl Siding
Schools
Elementary Schools 5-Abner Creek Elem
Middle Schools 5-Berry Shoals
High Schools 5-Byrnes High
School District 5
Others
HOA Fee Include Pool,Street Lights
Read Less
Want to know what your home might be worth? Contact us for a FREE valuation!

Our team is ready to help you sell your home for the highest possible price ASAP






