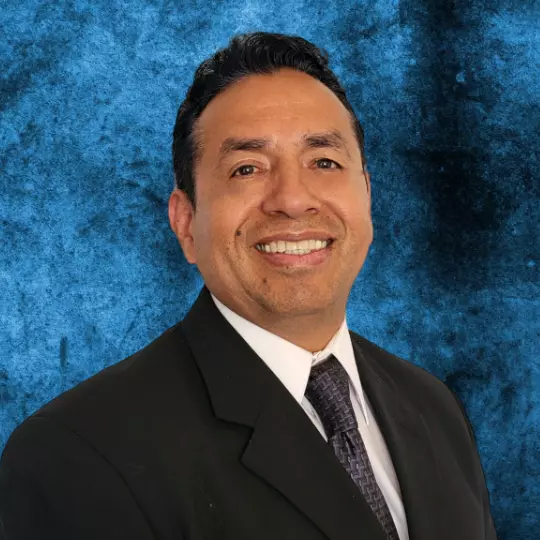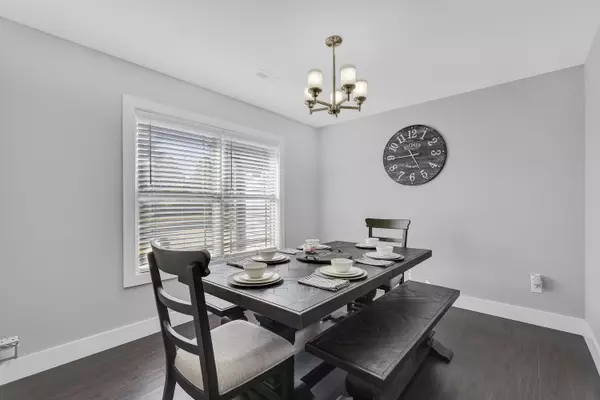
509 Sedona CT Chesnee, SC 29323
3 Beds
2 Baths
1,658 SqFt
UPDATED:
Key Details
Property Type Single Family Home
Sub Type Single Family Residence
Listing Status Active
Purchase Type For Sale
Approx. Sqft 1600-1799
Square Footage 1,658 sqft
Price per Sqft $198
Subdivision Saddlers Walk
MLS Listing ID SPN330677
Style Craftsman
Bedrooms 3
Full Baths 2
HOA Fees $260/ann
HOA Y/N Yes
Year Built 2019
Annual Tax Amount $1,598
Tax Year 2024
Lot Size 0.510 Acres
Acres 0.51
Property Sub-Type Single Family Residence
Property Description
Location
State SC
County Spartanburg
Rooms
Basement None
Primary Bedroom Level 3
Main Level Bedrooms 3
Interior
Interior Features Ceiling Fan(s), Cable Available, Ceilings-Some 9 Ft +, Tray Ceiling(s), Attic Stairs Pulldown, Walk-In Closet(s), Soaking Tub, Ceiling - Smooth, Solid Surface Counters, Open Floorplan
Heating Heat Pump
Cooling Central Air
Flooring Carpet, Ceramic Tile, Luxury Vinyl
Fireplace Y
Appliance Dishwasher, Disposal, Microwave, Electric Oven, Electric Range, Range - Smooth Top
Laundry 1st Floor, Electric Dryer Hookup, Washer Hookup
Exterior
Exterior Feature Aluminum/Vinyl Trim
Parking Features 2 Car Attached
Garage Spaces 2.0
Community Features Common Areas, Street Lights
Roof Type Architectural
Building
Lot Description Level, Underground Utilities
Story One
Sewer Septic Tank
Water Available
Structure Type Stone,Vinyl Siding
Schools
Elementary Schools 2-Carlisle
Middle Schools 2-Rainbow Lake Middle School
High Schools 2-Boiling Springs
School District 2 Sptbg Co
Others
HOA Fee Include Common Area,Street Lights
Virtual Tour https://vimeo.com/1133976094/922b9b2130






