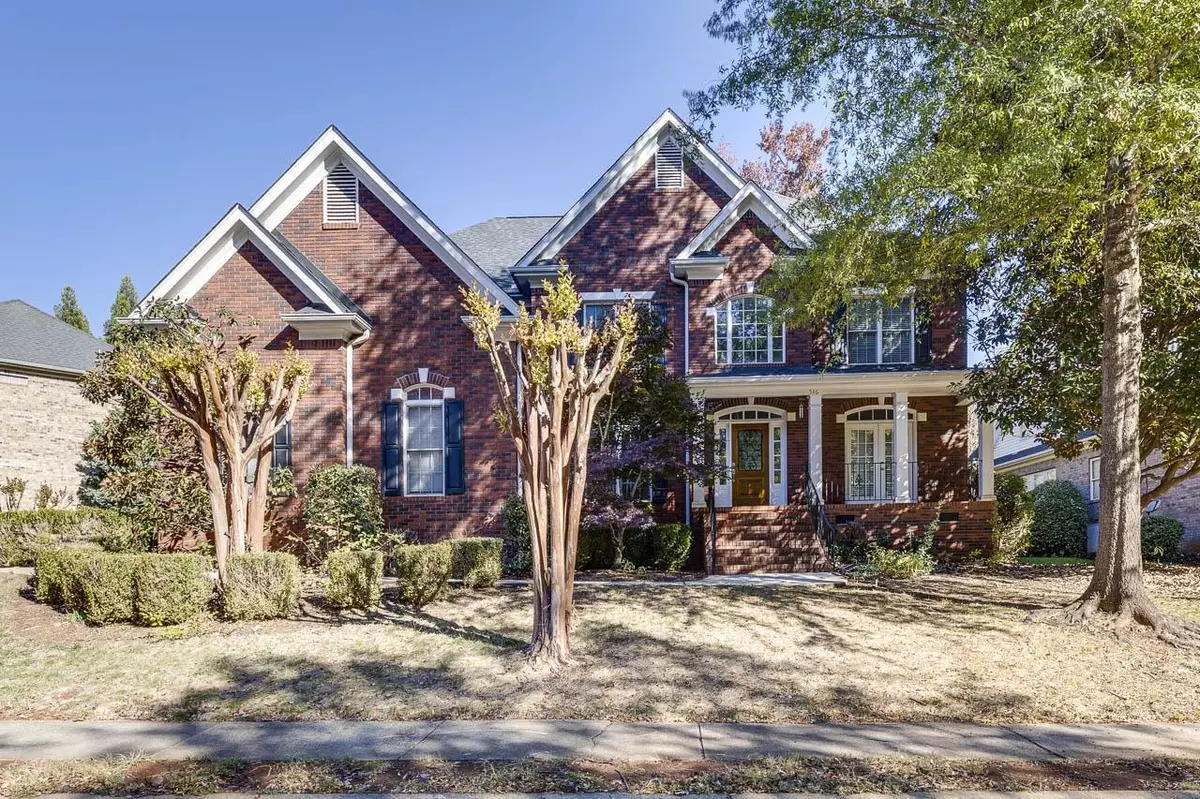
516 Foxcroft RD Greenville, SC 29615
5 Beds
5 Baths
3,400 SqFt
Open House
Sun Nov 09, 2:00pm - 4:00pm
UPDATED:
Key Details
Property Type Single Family Home
Sub Type Single Family Residence
Listing Status Active
Purchase Type For Sale
Approx. Sqft 3400-3599
Square Footage 3,400 sqft
Price per Sqft $264
MLS Listing ID SPN330674
Style Traditional
Bedrooms 5
Full Baths 4
Half Baths 2
HOA Fees $300/ann
HOA Y/N Yes
Year Built 2006
Annual Tax Amount $3,215
Tax Year 2024
Lot Size 0.280 Acres
Acres 0.28
Property Sub-Type Single Family Residence
Property Description
Location
State SC
County Greenville
Rooms
Basement None
Primary Bedroom Level 1
Main Level Bedrooms 1
Interior
Interior Features Ceiling Fan(s), Central Vacuum, Cable Available, Cathedral Ceiling(s), Ceilings-Some 9 Ft +, Attic Stairs Pulldown, Fireplace, Walk-In Closet(s), Ceiling - Smooth, Bookcases, Open Floorplan
Heating Forced Air, Multi-Units
Cooling Central Air
Flooring Carpet, Ceramic Tile, Wood
Fireplaces Number 1
Fireplace Y
Appliance Gas Cooktop, Dishwasher, Disposal, Microwave, Double Oven, Refrigerator
Laundry 2nd Floor, Sink, Walk-In
Exterior
Exterior Feature Sprinkler System
Parking Features 3 Car Attached, Garage Door Opener
Garage Spaces 3.0
Community Features Gated, Sidewalks
Roof Type Architectural
Building
Lot Description Fenced Yard, Some Trees, Underground Utilities
Story Two
Sewer Public Sewer
Water Public
Structure Type Brick Veneer
Schools
Elementary Schools Other
Middle Schools Other
High Schools 10-Eastside
School District 10 (Greenville)
Others
HOA Fee Include Pool






